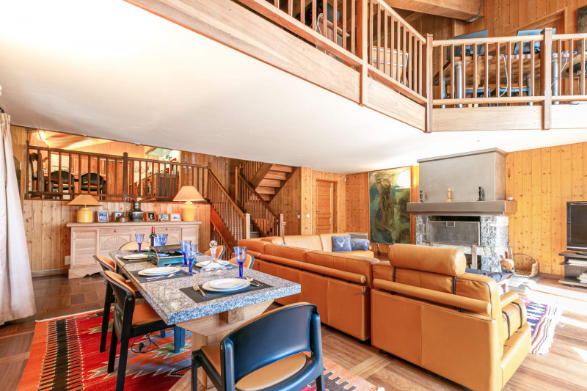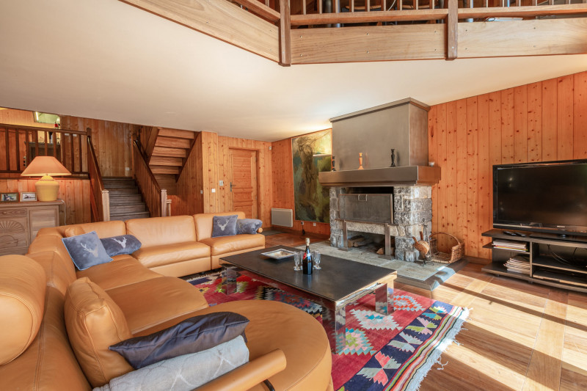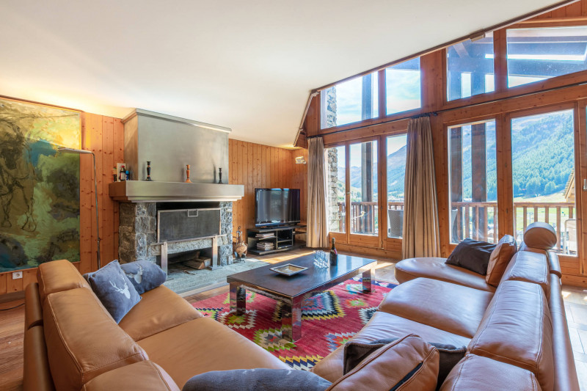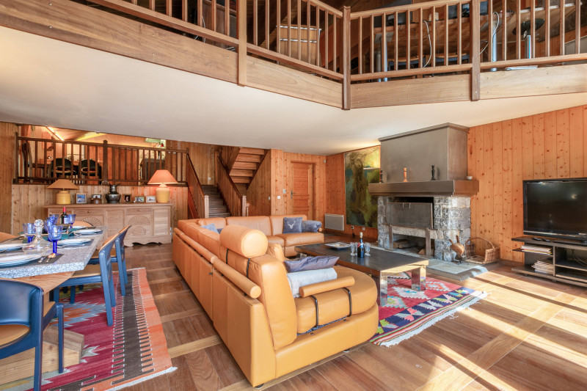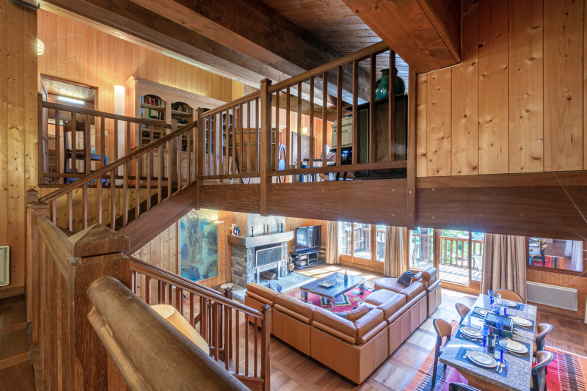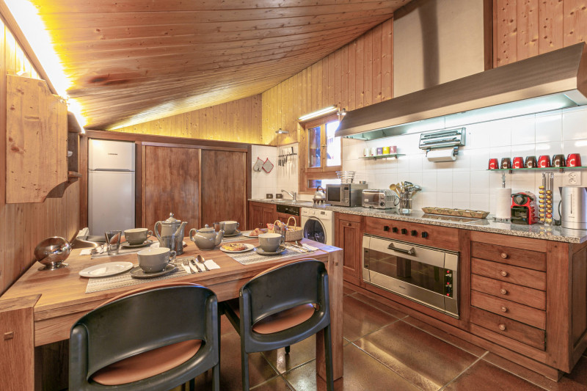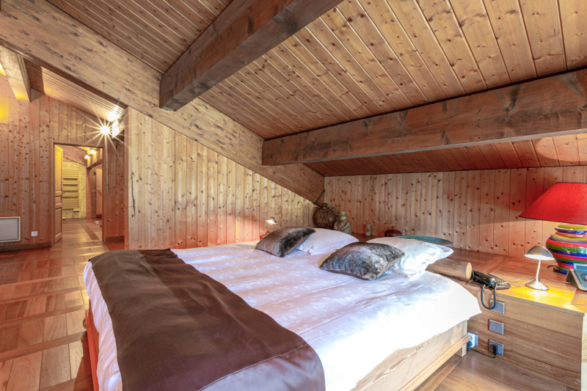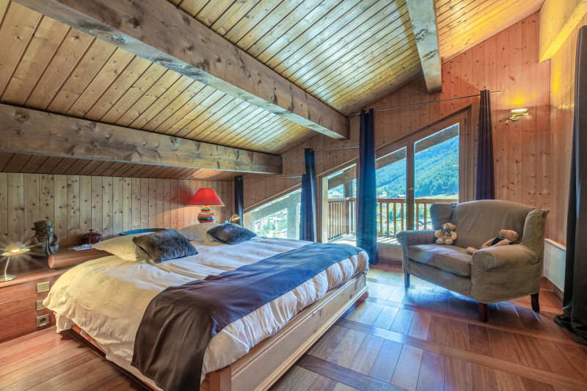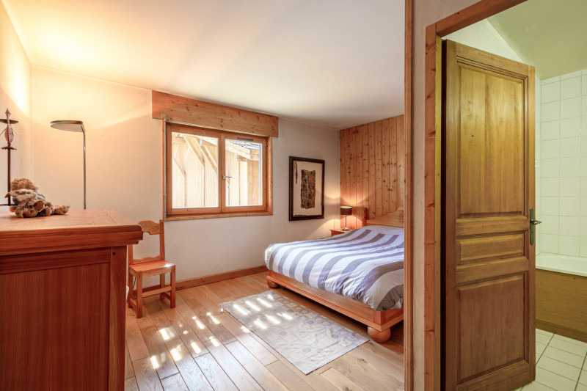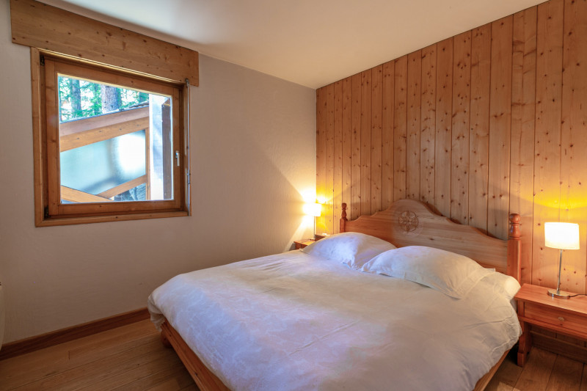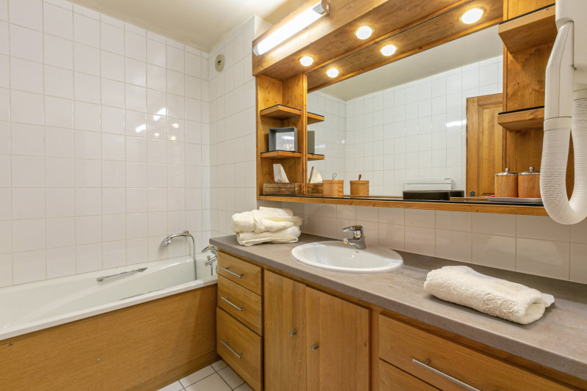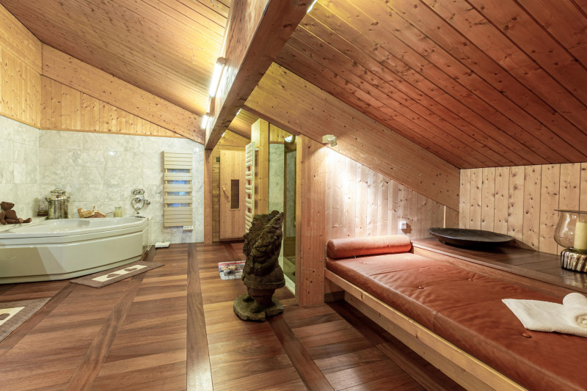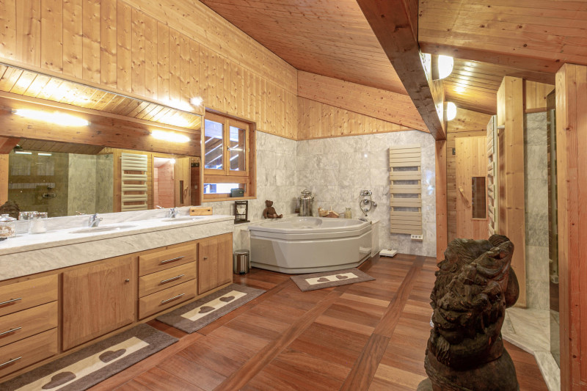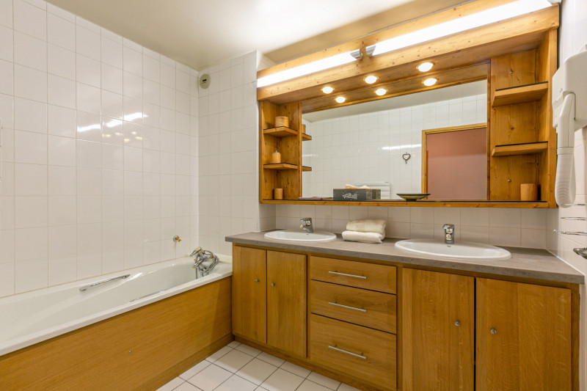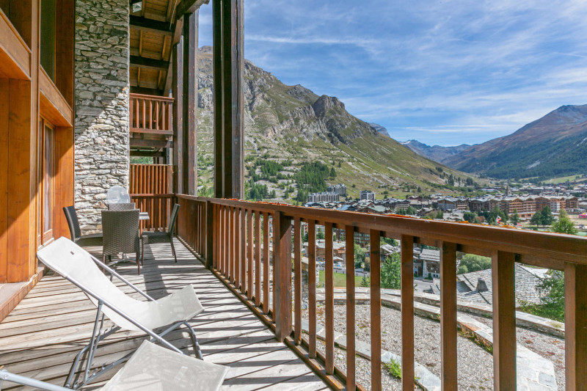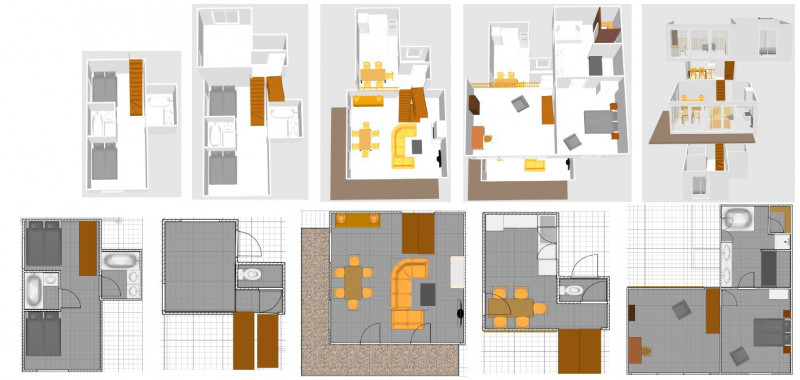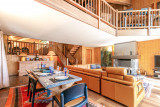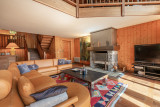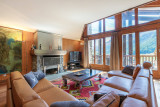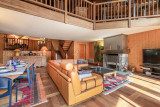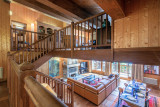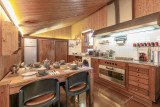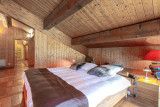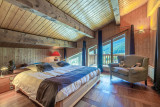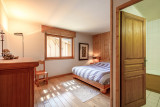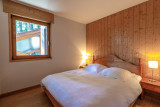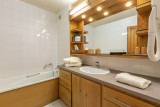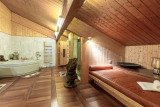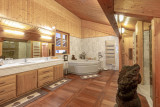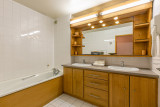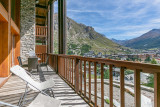4 rooms (3 bedrooms) - CARATS (A4696)
West Center 180 Square meter 6 peopleTips
- Benefits :
- Discounted SKI PASS available depending on selected dates
- 20% discount at the Aquasportif Center (Wellness, massages, treatments...)
- Good prices on ski or snowboard rental
Summary
- Number of rooms :
- 4 rooms
- Geographical Area :
- West Center
- Area :
- 180 Square meter
- Exposure :
- South
- East
- Floor :
- Ground Floor
- Number of people (max) :
- 6 people
Presentation
Confortable accommodation with a good surface and a stunning view.
Semi-detached chalet comprising of 4 rooms and Mezzanine totaling 180 m2 for 6 people.
The chalet is on 5 levels with Sauna and a large, sunny South/East facing terrace offering a wonderfull view onto the village and the surrounding mountains perched in the calm and preserved sector of Les Carats.
Ground floor
Kitchen:
Equipped with oven with grill, ceramic hob, hood, dishwasher, washing machine, microwave oven and fridge
Small appliances: electric coffe machine,electric kettle, toaster, electric mixer, soupe blender, fruit juicer, raclette machine, ham slicer
Parking
1 external car park space
Ski room
Private heated storage room for skis and boots
Sanitory
1 Toilet
Garden Floor
Living room with balcony
Spacious lounge with fire place and large windows offering a view from East to South
Television
Dining area
Level 1 - access via stairs
Kitchen
Equipped with dishwasher, microwave, oven and hood, vitroceramic stove, washing machine, large fridge and freezer and all small appliances: toaster, Nespresso coffee maker, electric kettle, electric coffee maker, raclette machine, soup blender and electric mixer, electric fruit press and ham cutter.
Sanitary
Separate toilet
Level 2 - access via stairs
Mezzanine
Work or relax space with desk and armchairs
Master Bedroom with large East facing balcony
1 Double bed 200X190 cm
with ensuite bathroom, tub with bubbles/Shower/Double basin - Sauna - Separate toilet
3 Towel dryers - hair dryer
Floor -1 - access via stairs
Bedroom 2
1 Double bed 160x190 cm + Ensuite bathroom (towel dryer and hair dryer)
Bedroom 3
1 Double bed 160x190 cm
Sanitary
Bathroom (towel dryer and hair dryer)
The + of the chalet
Wifi access
Sauna
Fire place (wood provided)
Washing machine
Wonderfull large and sunny terrace offering a stunning view
Large private ski room
1 External car park space
Beds made upon arrival
Bed linen and towels included
End-of-stay cleaning
We offer our luxurious conciergerie service “La 6ème Etoile”: enquire about our supplementary services according to your needs: Breakfast deliveries, Ski passes, ski lessons and ski material rental, Private chef, Grocery shopping, taxi transfers, activities plus many more. For further enquiries, please do not hesitate to ask for more information and a personalized quote.
Non smoking apartment
Pets refused
The chalet is on 5 levels with Sauna and a large, sunny South/East facing terrace offering a wonderfull view onto the village and the surrounding mountains perched in the calm and preserved sector of Les Carats.
Ground floor
Kitchen:
Equipped with oven with grill, ceramic hob, hood, dishwasher, washing machine, microwave oven and fridge
Small appliances: electric coffe machine,electric kettle, toaster, electric mixer, soupe blender, fruit juicer, raclette machine, ham slicer
Parking
1 external car park space
Ski room
Private heated storage room for skis and boots
Sanitory
1 Toilet
Garden Floor
Living room with balcony
Spacious lounge with fire place and large windows offering a view from East to South
Television
Dining area
Level 1 - access via stairs
Kitchen
Equipped with dishwasher, microwave, oven and hood, vitroceramic stove, washing machine, large fridge and freezer and all small appliances: toaster, Nespresso coffee maker, electric kettle, electric coffee maker, raclette machine, soup blender and electric mixer, electric fruit press and ham cutter.
Sanitary
Separate toilet
Level 2 - access via stairs
Mezzanine
Work or relax space with desk and armchairs
Master Bedroom with large East facing balcony
1 Double bed 200X190 cm
with ensuite bathroom, tub with bubbles/Shower/Double basin - Sauna - Separate toilet
3 Towel dryers - hair dryer
Floor -1 - access via stairs
Bedroom 2
1 Double bed 160x190 cm + Ensuite bathroom (towel dryer and hair dryer)
Bedroom 3
1 Double bed 160x190 cm
Sanitary
Bathroom (towel dryer and hair dryer)
The + of the chalet
Wifi access
Sauna
Fire place (wood provided)
Washing machine
Wonderfull large and sunny terrace offering a stunning view
Large private ski room
1 External car park space
Beds made upon arrival
Bed linen and towels included
End-of-stay cleaning
We offer our luxurious conciergerie service “La 6ème Etoile”: enquire about our supplementary services according to your needs: Breakfast deliveries, Ski passes, ski lessons and ski material rental, Private chef, Grocery shopping, taxi transfers, activities plus many more. For further enquiries, please do not hesitate to ask for more information and a personalized quote.
Non smoking apartment
Pets refused
Equipment & services
- Linen and cleaning :
- Ben linen + Towels included
- End of stay cleaning included
- Carpark/garage :
- Indoor private car park
To note
- Ref. municipal 733040007128E
Availability
Destination
286 Montée de Bellevarde
73150
VAL D'ISERE
GPS coordinates
Latitude : 45.447818
Longitude : 6.973795
- Geographical Area :
- West Center
- Distance :
- 0.75 km from the heart of the village
- 0.28 km from the slopes
- 0.55 km from the ski school
- 1.8 km from the bus station
Opinion
Score on website :
(1 opinion customer)
4
/ 5
Opinion customer
February 2025
Ian
Family
55 to 64 years old
Score :
4
/ 5
The kitchen lacked a lot. Not sufficient cereal bowls, chopping boards, basic smaller saucepans.
The lighting in the apartment was a problem in the main bedroom .. very low. A lot of the lamps had no bulbs in them.
There was a daily hot water problem in the kitchen and some of the lower bathrooms.
Conformity of the description
Accommodation cleanliness
Accommodation equipments
Bedding comfort
Geographic location
Review written on 24/02/2025
Score according to profile


