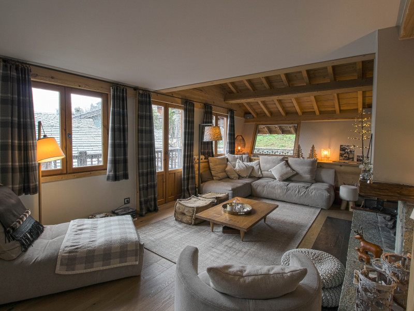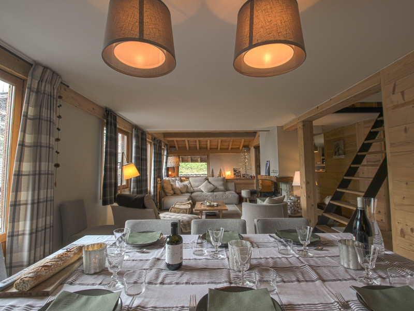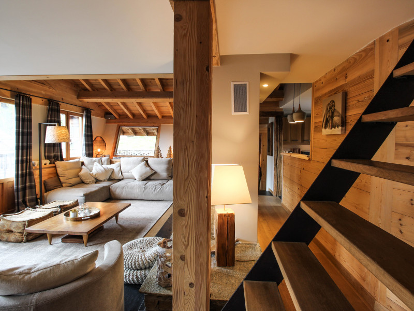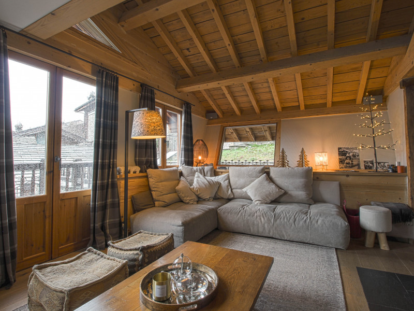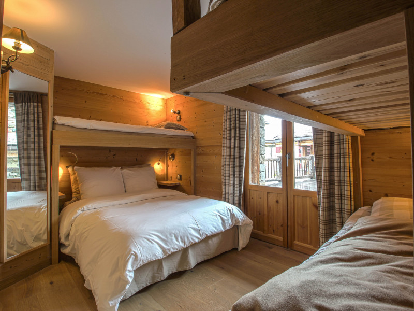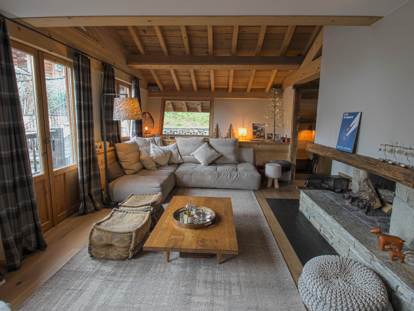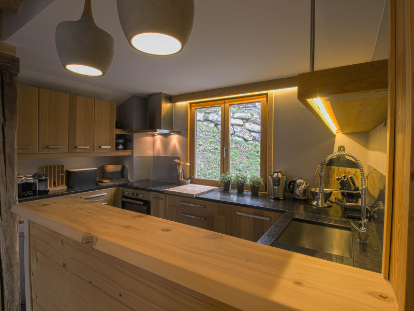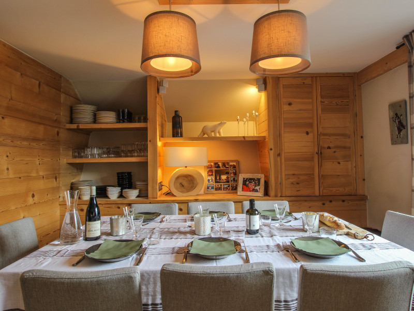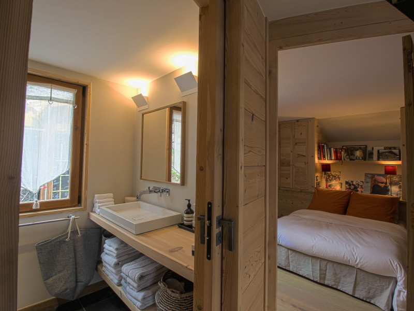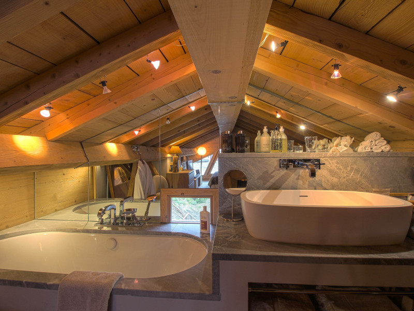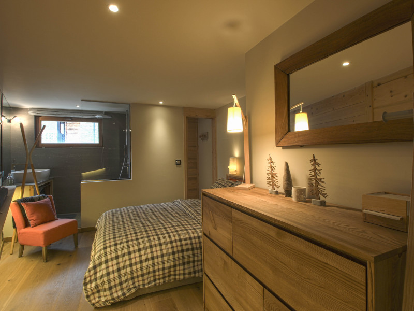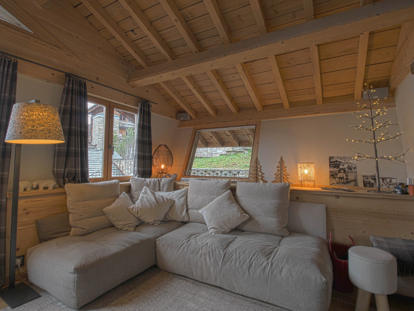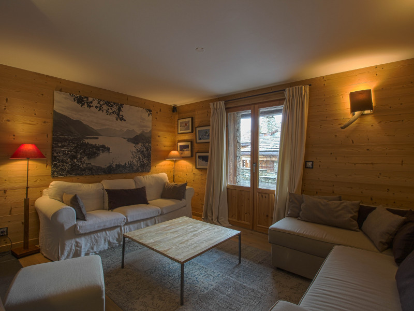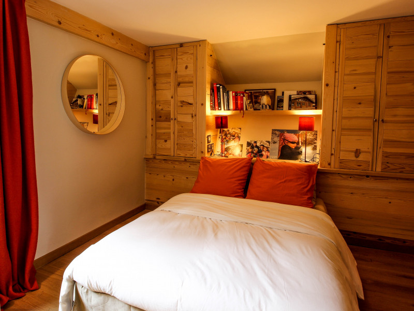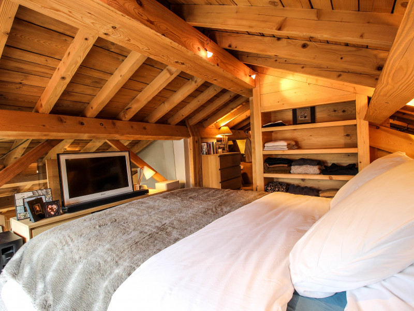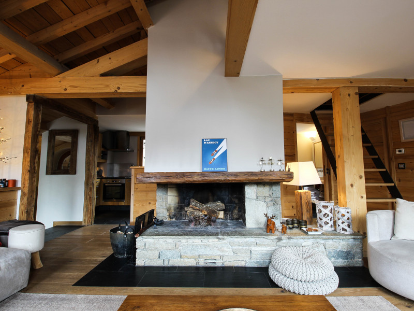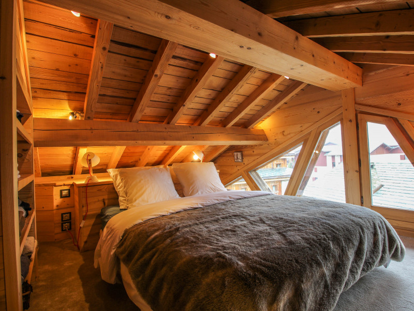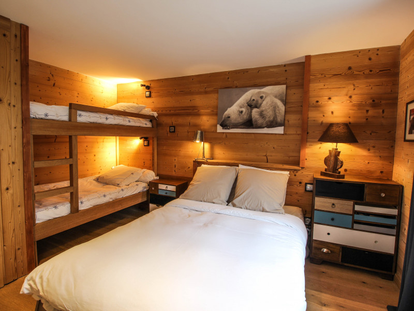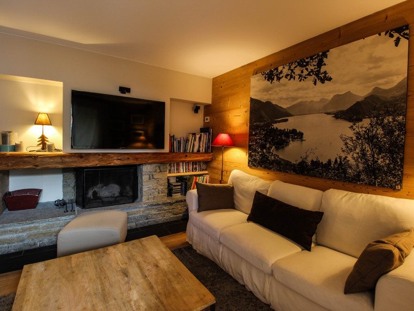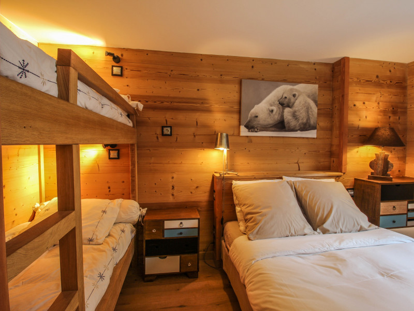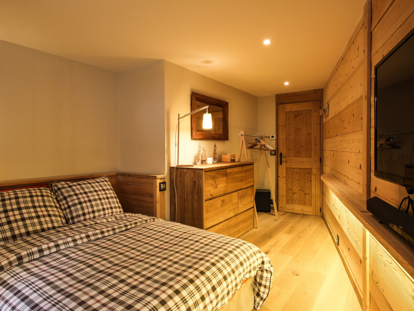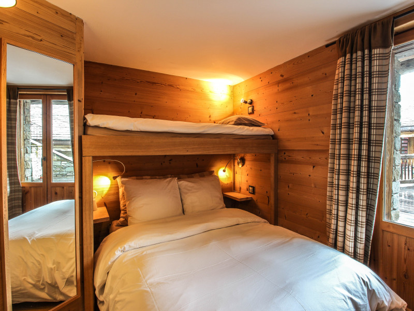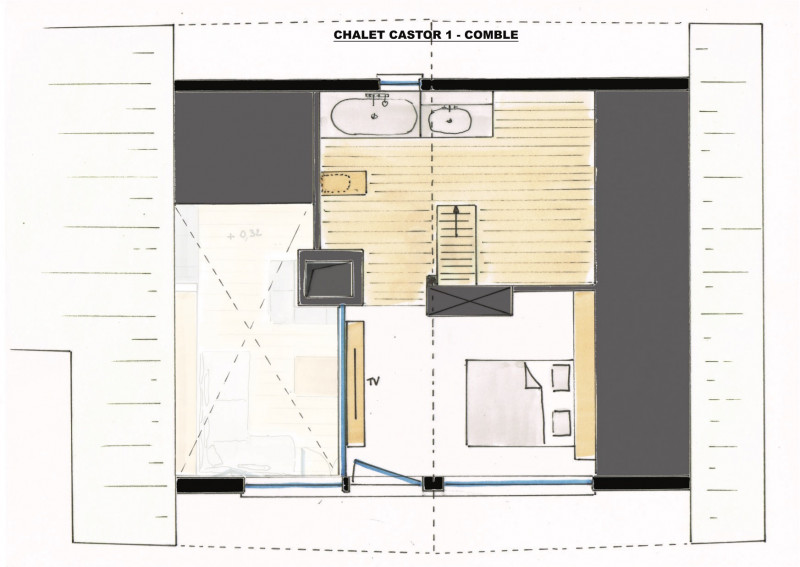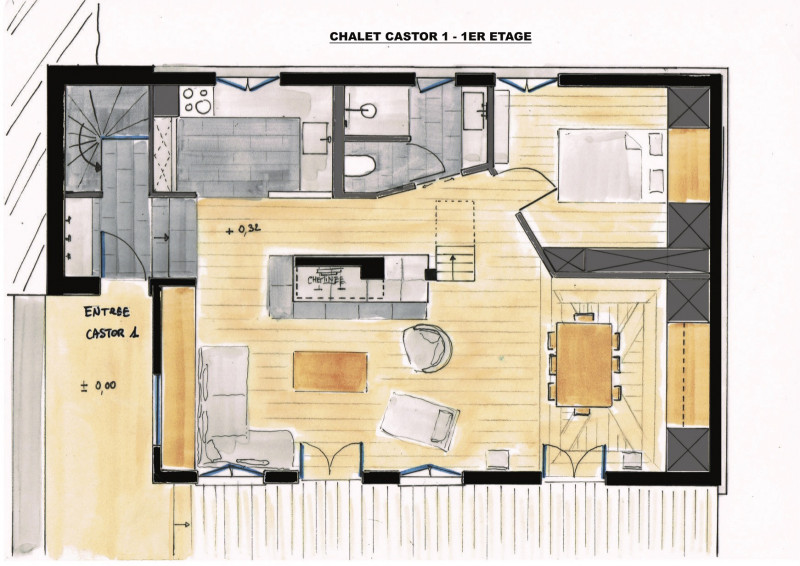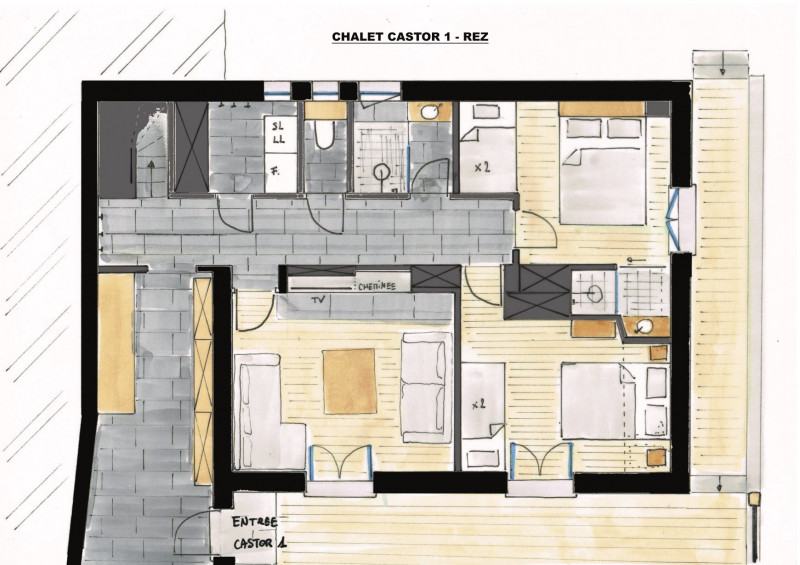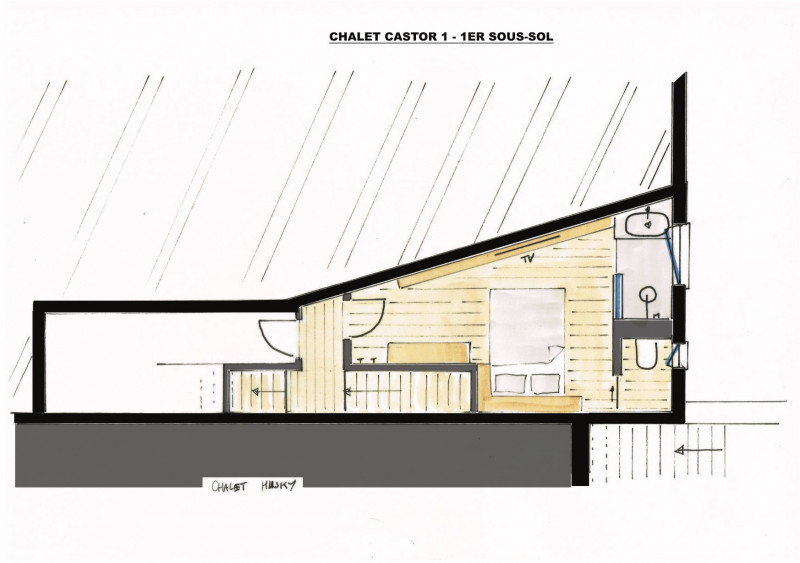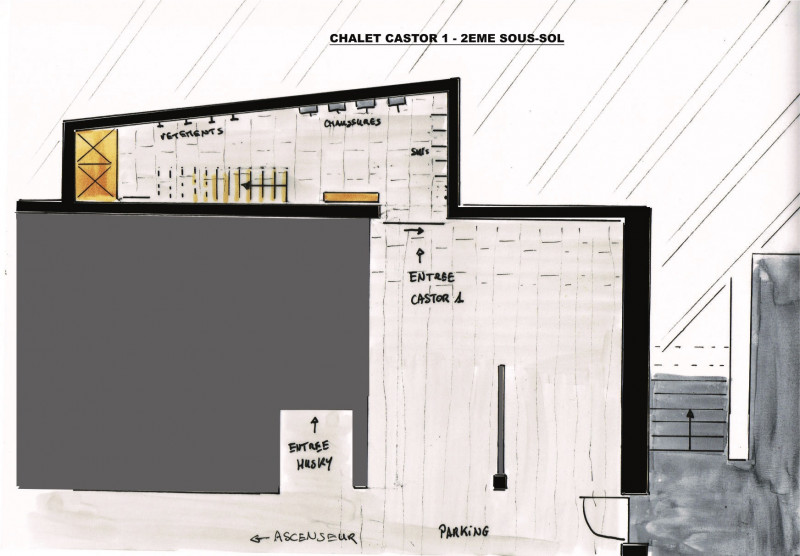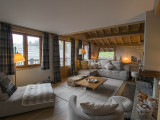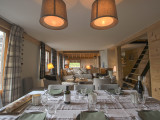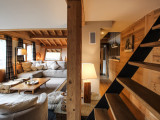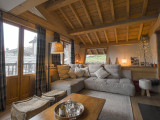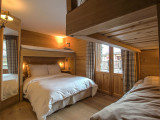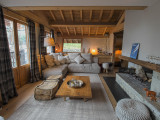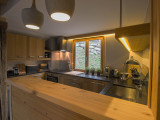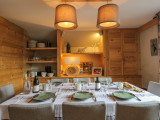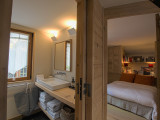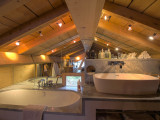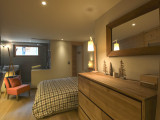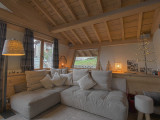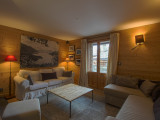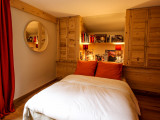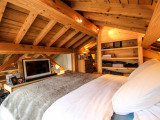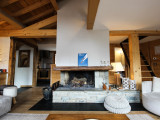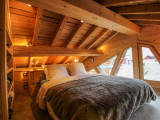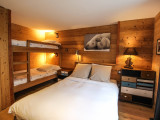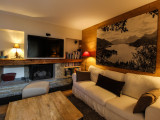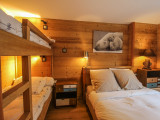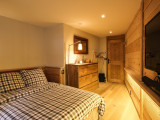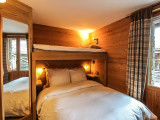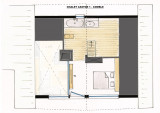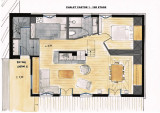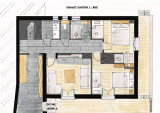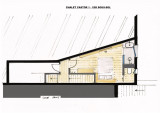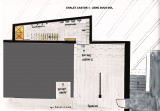Chalet Castor 10-14 people (CHALETCASTOR)
500 meters from the center 200 Square meter 14 peopleTips
- Benefits :
- Discounted SKI PASS available depending on selected dates
- 20% discount at the Aquasportif Center (Wellness, massages, treatments...)
- Good prices on ski or snowboard rental
Summary
- Number of rooms :
- 6 rooms and more
- Geographical Area :
- 500 meters from the center
- Type of accommodation :
- Individual Chalet
- Chalet or individual house
- Area :
- 200 Square meter
- Exposure :
- SouthEast
- Number of people (max) :
- 14 people
Presentation
Beautiful chalet located on the heights of Val d'Isère - 5 bedrooms all equipped with bathrooms - Scandinavian decoration - Beautiful view - Private parking
In a Scandinavian atmosphere, this beautiful family chalet of 200 square meters will accommodate 14 people, including 10 adults maximum and 4 children from 4 to 16 years old.
Oriented South-East, the morning sun will bathe your breakfasts before setting off on the magnificent slopes of Espace Killy.
Description :
In the attic, a master bedroom and its bathroom with bathtub. Upstairs, large living room, fireplace, dining room, kitchen, a second bedroom and its bathroom. On the ground floor, linen room, a living room equipped with a large television and its Bose system. A third bedroom and 2 bunk beds and its bathroom. A fourth bedroom and 3 bunk beds and its independent bathroom. A large corridor will take you to the semi-basement where there is a fifth bedroom with its bathroom and toilet. Then in the basement a ski hall equipped with boot dryer and direct access to the garage.
The chalet is equipped with the Sonos system for Hi-Fi, and Canal Plus for television. At 600 meters on foot you will be at the bottom of the mythical Face de Bellevarde. A shuttle "Train Jaune" located 150 meters from the chalet will also take you there.
The little "plus" :
- Housekeeping in the middle of the stay
- towels and linen included
- Wifi in the chalet
- Small pets accepted
- Private parking
- closed garage to store bikes in Summer
n° Déclaloc : 73304 000737 37
Oriented South-East, the morning sun will bathe your breakfasts before setting off on the magnificent slopes of Espace Killy.
Description :
In the attic, a master bedroom and its bathroom with bathtub. Upstairs, large living room, fireplace, dining room, kitchen, a second bedroom and its bathroom. On the ground floor, linen room, a living room equipped with a large television and its Bose system. A third bedroom and 2 bunk beds and its bathroom. A fourth bedroom and 3 bunk beds and its independent bathroom. A large corridor will take you to the semi-basement where there is a fifth bedroom with its bathroom and toilet. Then in the basement a ski hall equipped with boot dryer and direct access to the garage.
The chalet is equipped with the Sonos system for Hi-Fi, and Canal Plus for television. At 600 meters on foot you will be at the bottom of the mythical Face de Bellevarde. A shuttle "Train Jaune" located 150 meters from the chalet will also take you there.
The little "plus" :
- Housekeeping in the middle of the stay
- towels and linen included
- Wifi in the chalet
- Small pets accepted
- Private parking
- closed garage to store bikes in Summer
n° Déclaloc : 73304 000737 37
Equipment & services
- Baby Equipment :
- High Chair (require pre-booking)
- Baby bed on site
- Baby Mattress (require pre-booking)
- Balcony :
- Balcony
- Terrace
- Linen and cleaning :
- Ben linen + Towels included
- End of stay cleaning included
- Carpark/garage :
- Private Garage
- Late arrival :
- Digital code
Availability
Destination
161 route de la Balme
73150
VAL D ISERE
GPS coordinates
Latitude : 45.45114
Longitude : 6.97259
- Geographical Area :
- 500 meters from the center
- Distance :
- 0.4 km from the heart of the village
- 500 meters from slopes
Opinion
Score on website :
(3 opinion customer)
4.67
/ 5
Opinion customer
February 2025
Marie-Christine
With children
65 years old and more
Score :
5
/ 5
Conformity of the description
Accommodation cleanliness
Accommodation equipments
Bedding comfort
Geographic location
Review written on 27/02/2025
February 2025
Lyndon
Family
55 to 64 years old
Score :
5
/ 5
Conformity of the description
Accommodation cleanliness
Accommodation equipments
Bedding comfort
Geographic location
Review written on 20/02/2025
Score according to profile


