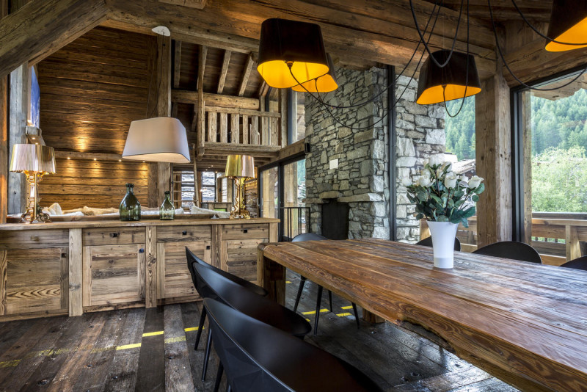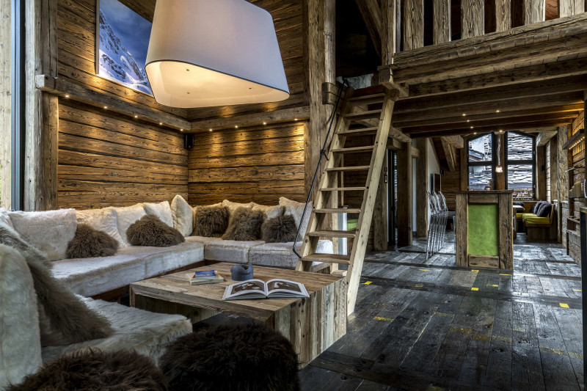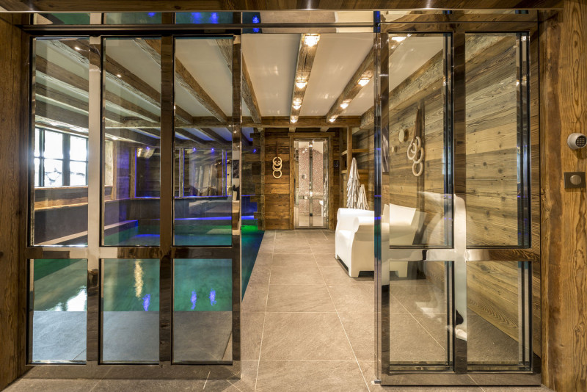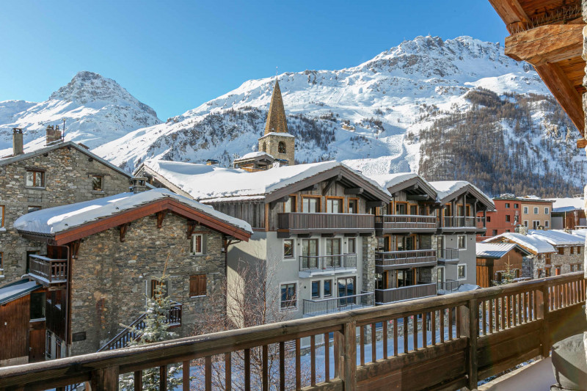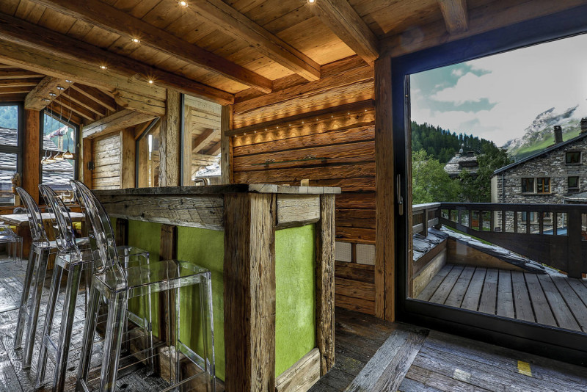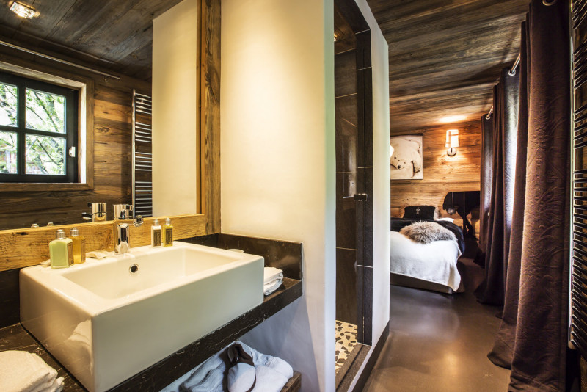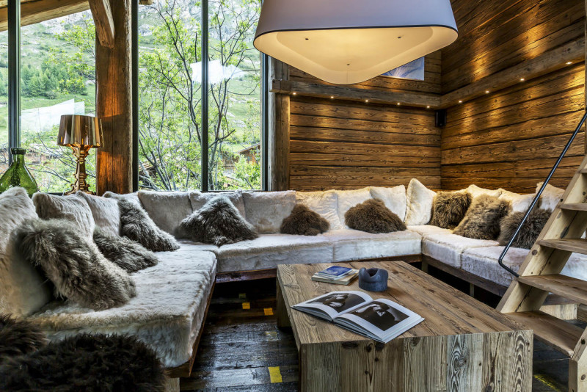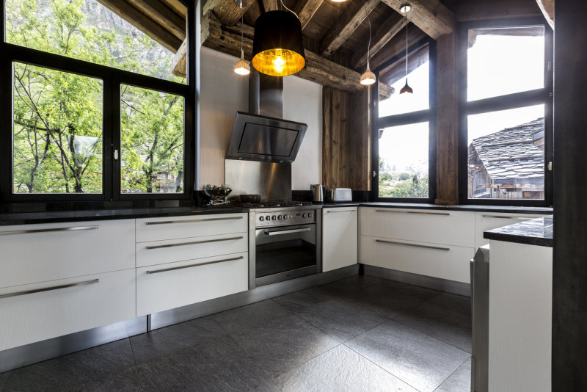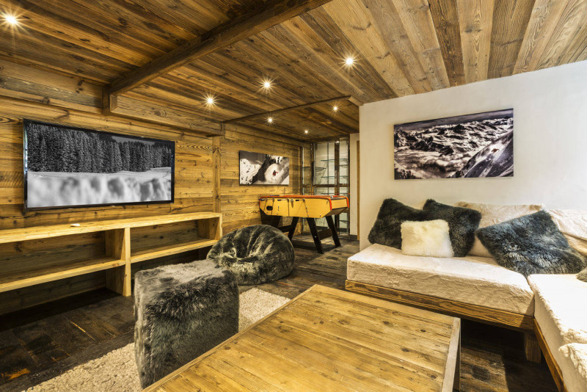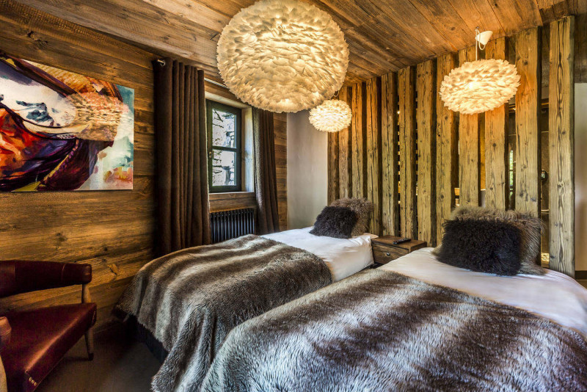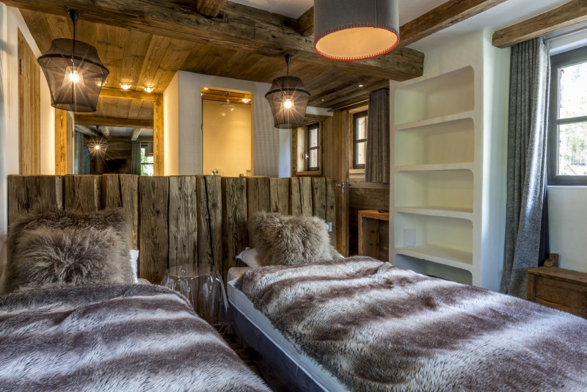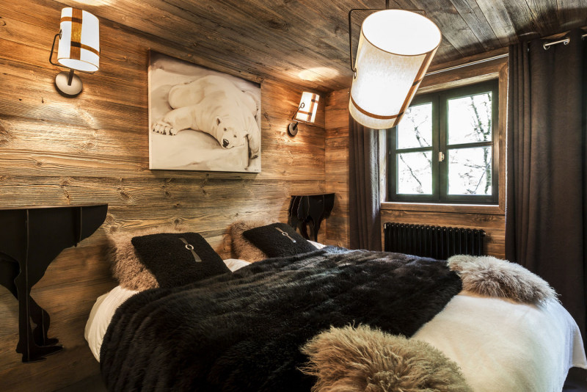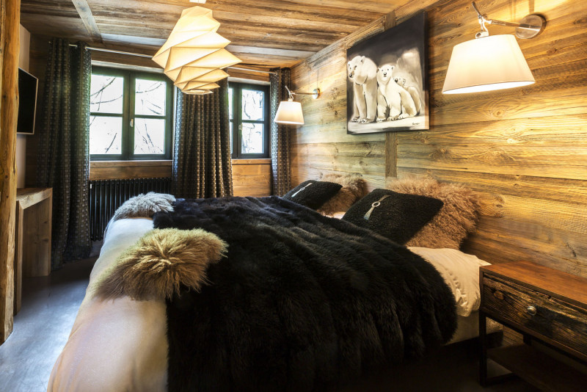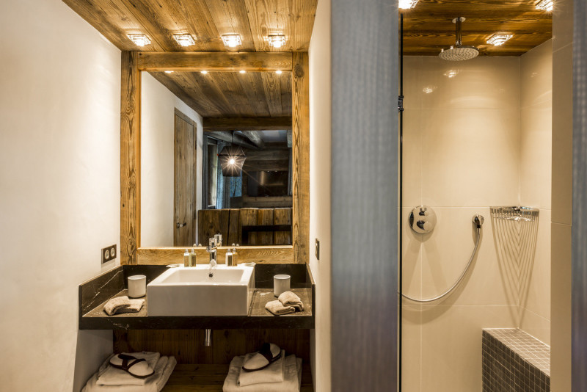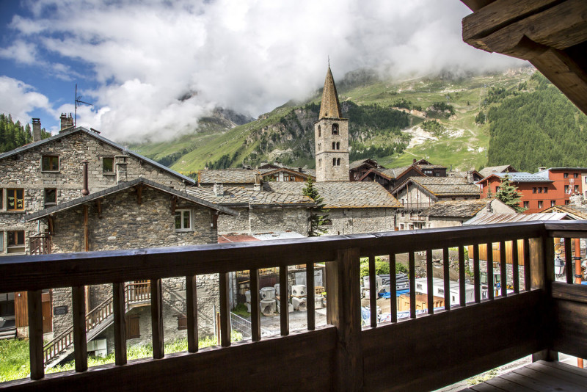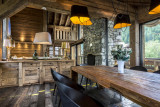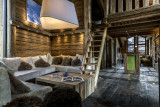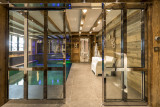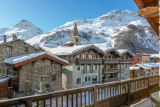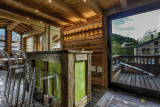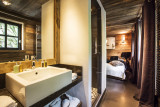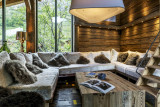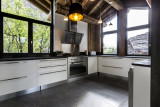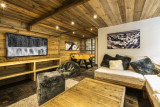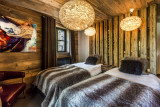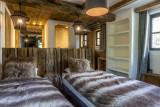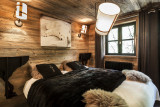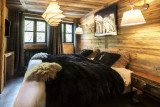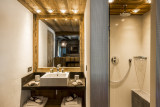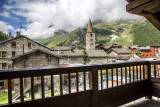Chalet - CHALET DES ALPES - Entrée+garage+piscine (A12)
East Center 350 Square meter 10 peopleTips
- Benefits :
- Discounted SKI PASS available depending on selected dates
- 20% discount at the Aquasportif Center (Wellness, massages, treatments...)
- Good prices on ski or snowboard rental
Summary
- Number of rooms :
- 6 rooms and more
- Geographical Area :
- East Center
- Type of accommodation :
- Individual Chalet
- Chalet or individual house
- Area :
- 350 Square meter
- Exposure :
- South
- Number of people (max) :
- 10 people
Presentation
Prestigious accomodation, perfect for your holidays: impressive volumes and high level of performance services in a warm and refined ambiance with swimming pool and hammam.
A prestigious independent and substatial chalet of 7 rooms with an interiour decore constructed with reclaimed timber, located in the main high street of the village, with heated swimming pool and hammam. Wonderful view on the old village and the mythic slopes of Bellevarde. Totaling 350 m2 on 4 levels welcoming up to 10 people.
Access by First Floor
Garage
Garage for 2 cars
Ski locker room
Large entry hall with ski room and ski boot dyer.
Bedroom
1 bedroom with 2 single beds 90X200 with open plan shower room and separated toilet
Sanitaries
1 independent toilet
Floor 0
Swimming pool and hammam
Swimming pool of around 22 m2 and of 30/32°
Hammam
Sanitairies
1 independent toilet
Television salon
Large seating area with télévision
Linen room
Washing machine - Tumble dryer
Small room for storage
Second Floor
Bedrooms and Bathrooms
1 north facing bedroom with 2 single beds 90X200 with television + open plan shower room : big shower and separated toilet
1 north facing bedroom with 1 double bed 180X200 with television + open plan shower room : big shower and separated toilet
1 south facing bedroom with balcony and 2 single beds 90X200 with television + open plan shower room : big shower and separated toilet
1 west facing bedroom with balcony and 2 single beds 90X200 with television + open plan shower room : big shower and separated toilet
Third Floor
Living room
Large and comfortable living room with fire place (wood provided) one large television
Caracterized by its volume with height under roof and large windows
Dining area
Small breakfast dining area for the youngsters with television
Kitchen
Combined oven, hood and 5 gaz hobs, american fridge with freezer with ice cube production feature,
microwave oven, dishwasher.
Small appliances: Nespresso coffee machine, electric kettle, toaster, soup blender, electric food processor, electric fruit juicer, fondue machine and raclette machine
The + of the chalet
Wifi access
Hammam
Swimming pool
Fire place
Personalized welcome on arrival with champagne and a basket of savoyard products
Ski storage in the entrance of the chalet with ski boot dryer
2 indoors parking spaces (Height: 1,90m/ Width: 4,90m/ Length: 5,35m) + 1 outdoor space
Beds made on arrival with toiletry products.
Daily cleaning
We offer our luxurious conciergerie service “La 6ème Etoile”: enquire about our supplementary services according to your needs: Breakfast deliveries, Ski passes, ski lessons and ski material rental, Private chef, Grocery shopping, taxi transfers, activities plus many more. For further enquiries, please do not hesitate to ask for more information and a personalized quote.
No smoking chalet
No pets
Access by First Floor
Garage
Garage for 2 cars
Ski locker room
Large entry hall with ski room and ski boot dyer.
Bedroom
1 bedroom with 2 single beds 90X200 with open plan shower room and separated toilet
Sanitaries
1 independent toilet
Floor 0
Swimming pool and hammam
Swimming pool of around 22 m2 and of 30/32°
Hammam
Sanitairies
1 independent toilet
Television salon
Large seating area with télévision
Linen room
Washing machine - Tumble dryer
Small room for storage
Second Floor
Bedrooms and Bathrooms
1 north facing bedroom with 2 single beds 90X200 with television + open plan shower room : big shower and separated toilet
1 north facing bedroom with 1 double bed 180X200 with television + open plan shower room : big shower and separated toilet
1 south facing bedroom with balcony and 2 single beds 90X200 with television + open plan shower room : big shower and separated toilet
1 west facing bedroom with balcony and 2 single beds 90X200 with television + open plan shower room : big shower and separated toilet
Third Floor
Living room
Large and comfortable living room with fire place (wood provided) one large television
Caracterized by its volume with height under roof and large windows
Dining area
Small breakfast dining area for the youngsters with television
Kitchen
Combined oven, hood and 5 gaz hobs, american fridge with freezer with ice cube production feature,
microwave oven, dishwasher.
Small appliances: Nespresso coffee machine, electric kettle, toaster, soup blender, electric food processor, electric fruit juicer, fondue machine and raclette machine
The + of the chalet
Wifi access
Hammam
Swimming pool
Fire place
Personalized welcome on arrival with champagne and a basket of savoyard products
Ski storage in the entrance of the chalet with ski boot dryer
2 indoors parking spaces (Height: 1,90m/ Width: 4,90m/ Length: 5,35m) + 1 outdoor space
Beds made on arrival with toiletry products.
Daily cleaning
We offer our luxurious conciergerie service “La 6ème Etoile”: enquire about our supplementary services according to your needs: Breakfast deliveries, Ski passes, ski lessons and ski material rental, Private chef, Grocery shopping, taxi transfers, activities plus many more. For further enquiries, please do not hesitate to ask for more information and a personalized quote.
No smoking chalet
No pets
Equipment & services
- Baby Equipment :
- High Chair (require pre-booking)
- Baby bed on site
- Linen and cleaning :
- Ben linen + Towels included
- End of stay cleaning included
- Carpark/garage :
- Indoor private car park
To note
- Ref. municipal 7330400066952
Availability
Destination
217 Avenue Du Prariond
73150
VAL-D'ISÈRE
GPS coordinates
Latitude : 45.44812
Longitude : 6.98253
- Geographical Area :
- East Center
- Distance :
- 0.21 km from the heart of the village
- 0.4 km from the slopes
- 0.35 km from the ski school
- 1.9 km from the bus station
Opinion
Score on website :
(1 opinion customer)
5
/ 5
Opinion customer
February 2022
Edouard
Family
45 to 54 years old
Score :
5
/ 5
Conformity of the description
Accommodation cleanliness
Accommodation equipments
Bedding comfort
Geographic location
Review written on 17/02/2022
Score according to profile


